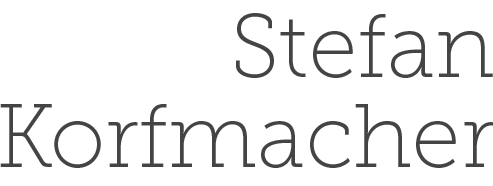Public libraries are arguably the last fully public space in the United States - few rules besides quiet govern the use of the space, and nobody is deliberately excluded from it. This condition gives libraries immense value in society and demands an even more inclusive program. Coupled with this value, contemporary libraries are also shifting their vision to incorporate more non-print sources of knowledge, such as digital media, human collaboration, physical fabrication, and artifact studies.
Dyer Street media library aspires to embrace the demands of these trajectories. The layout works within the conventional order of public libraries while attaching new infrastructure and programs as scions. Programs are parceled into into individual, collaborative, and large-group masses, all accessible from the same monumental staircase.
The ground and second floors have limited volume from the covered entryway and auditorium masses, and are used for storage, special collections, and administrative offices. The main use comes from the third floor up. Each level of the library mass above is grouped by one to two Dewey decimal subjects with individual seating and group rooms tailored to the needs of those subjects. A final new media mass hangs over the collaboration lab atop the auditorium, housing a computer lab, makerspace, and mixed-use reading room.
Anticipating that the parking lot opposite the Custom House Street facade will likely be developed or become a park, the facade is a series of long vertical slats. While occupants sitting near them have a clear view out, the slats obscure seating areas to to outside viewers and allow only the library masses and auditorium entry to be read. This allows patrons necessary privacy for comfort while remaining open to the public street. The slats also diffuse incident sunlight, so the outer wall of bookcases can be exposed to and interpreted from the outside without damaging the texts.
